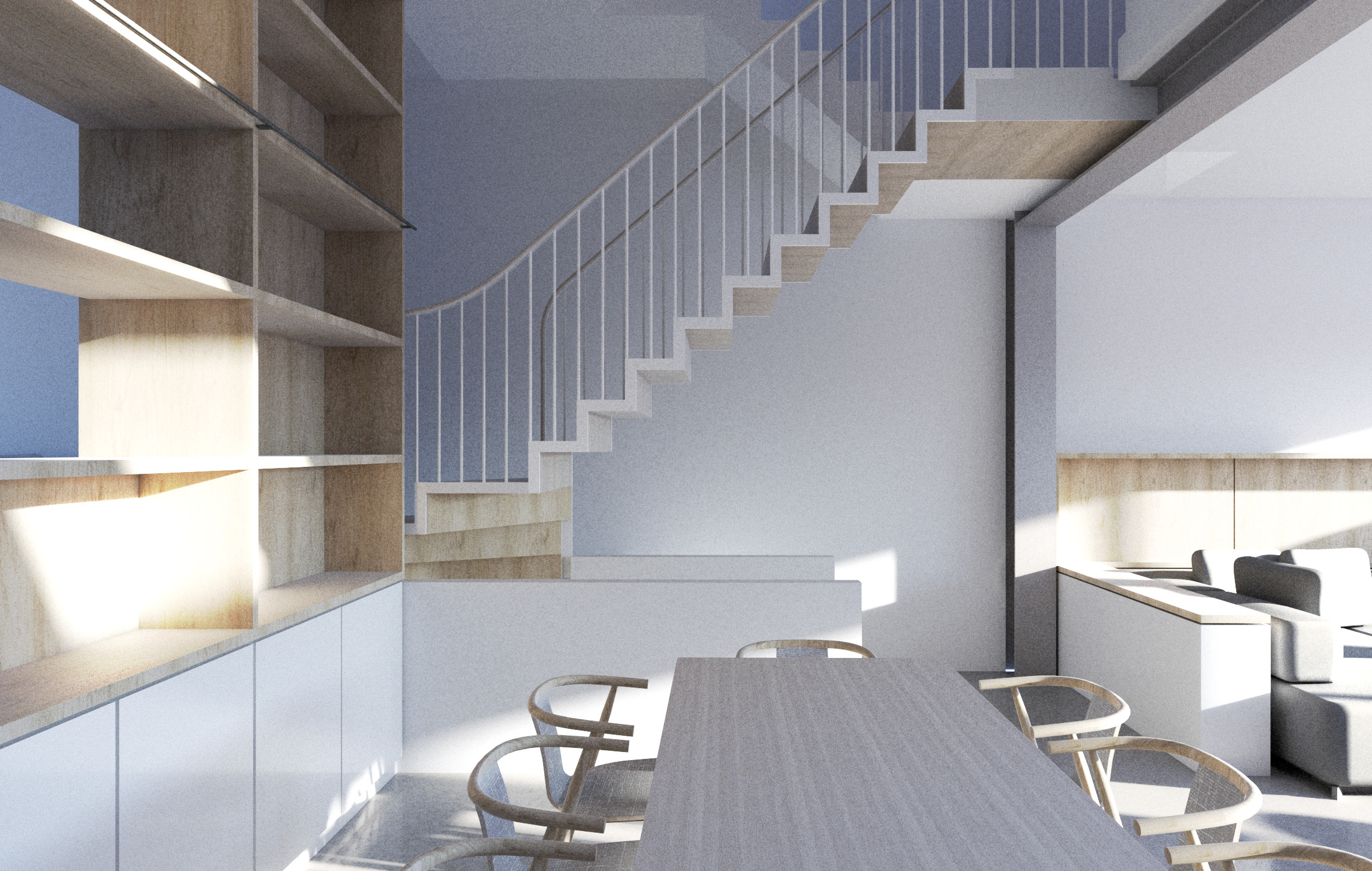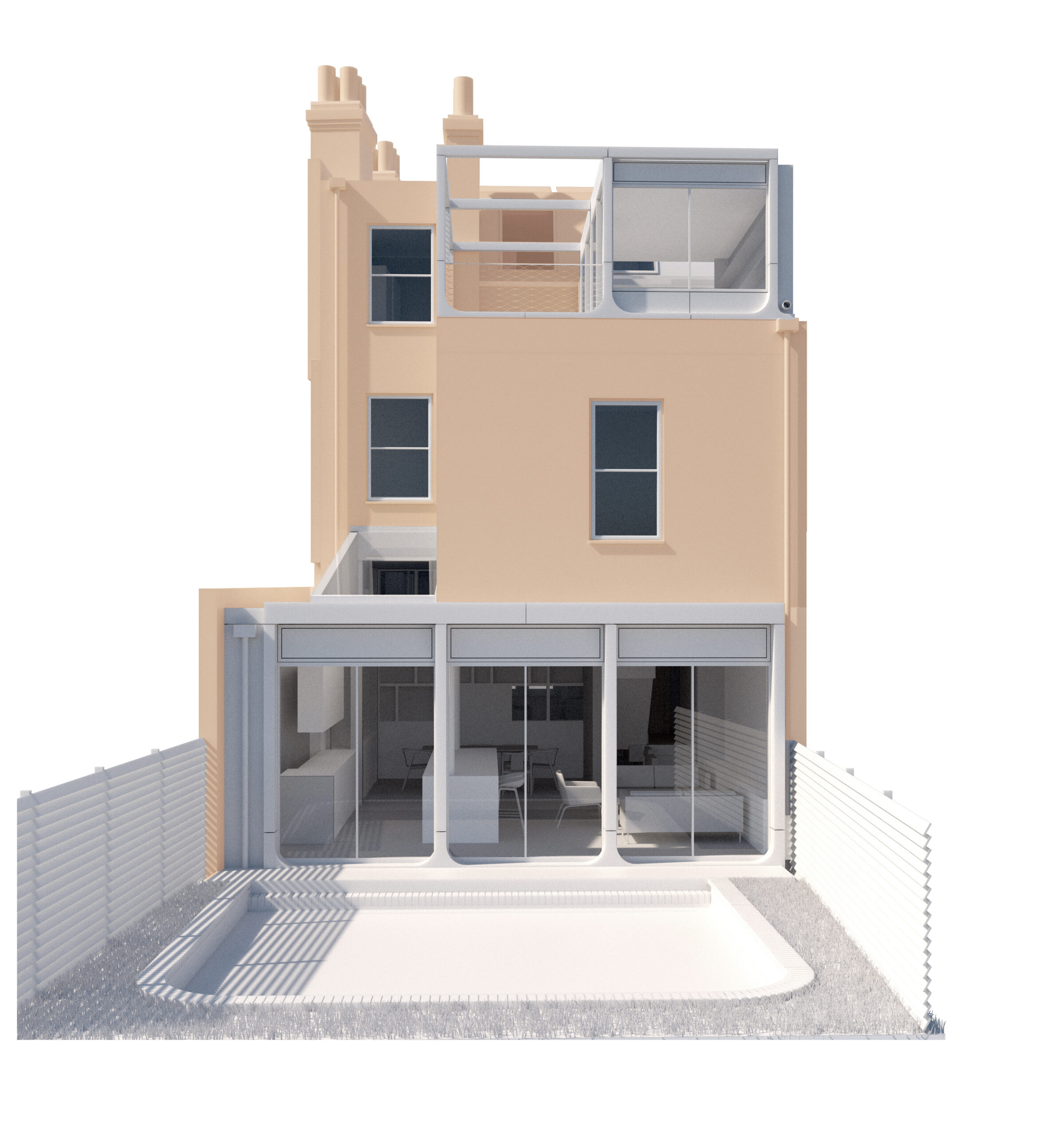One of our most exciting live projects, this full house renovation and refurbishment once again challenges what is possible with an old property and some imagination. Sitting right in the core of the Whitehall Park Conservation Area on the border of Highgate in North London, this project reinvents a very beautiful but unloved property into a series of new living and working spaces. A large part of the planning conundrum was the brief requirement to have a home workspace on the outrigger as well as a roof terrace. Although a difficult sell to the planning department at Islington Council, Lineworks was successful with their application, with planning granted in April of this year.

The house owners have strong desires to live in the house as long and as sustainably as possible. Various measures were introduced to raise the green credentials, from rooftop PVs, home grown vegetables, triple glazing and a rainwater tank in the garden space.

Internally the house enjoys very high ceilings in the principal spaces. The new kitchen and dining area has ceiling heights in excess of four metres which allows for a full height bookcase to be installed behind the dining table.

At ground floor level the existing set of walls and lower stair is removed, opening up the space for new stair that flies through the space.

The façade and roof terrace design was borne out of an appraisal of the existing plan form and elevations. The façade is divided into three bays which are then transposed up the elevation into two bays at the terrace level. This helps to bring an order and clarity to the diagram, framing the old and the new parts of the house.
