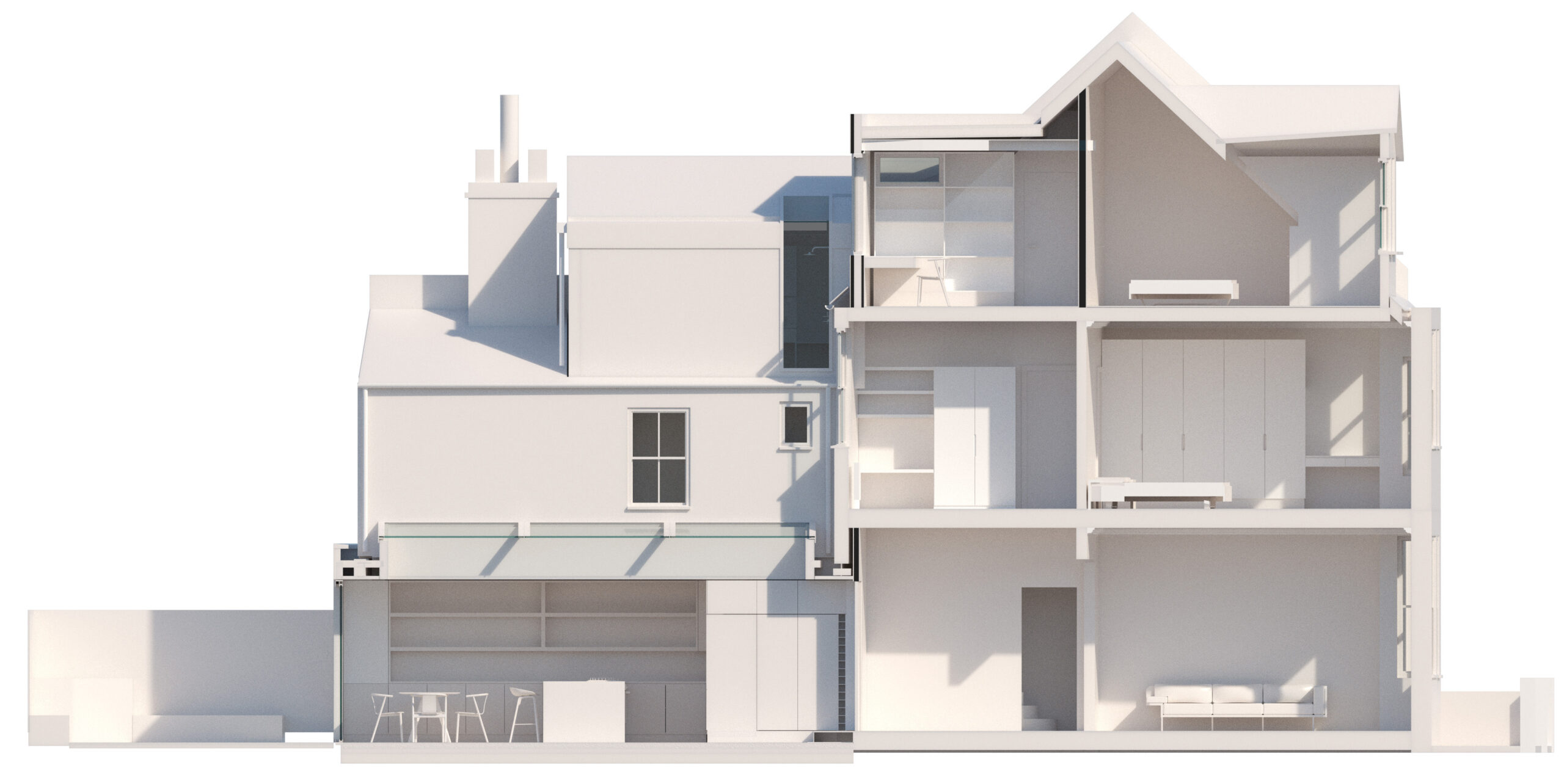A family home in the heart of the Highgate Conservation Area, North London, Waterlow Road was one of Lineworks’ first commissions. As our clients’ family grew, so did the needs of the house. An extra bedroom was required, as well as a larger kitchen and a home study. A second bathroom was introduced as a refuge bathing space for the parents, whilst the existing bathroom was upgraded to facilitate family bath times for their young children.
The new kitchen had to have continuity with the material palette of the rest of the house, whilst the design language would be decidedly different. English oak was placed at eye level with the use of open shelving and cupboards. The natural texture of the wood has a warming effect on the cleaner contemporary lines of the interior. This move also keeps the lower surfaces clear and maintenance free. A hardy quartz stone was used for worktops and splashbacks. The cupboards made use a deep navy blue, giving the kitchen a smart appearance.
As a contemporary extension to a classic Victorian terrace, the project needed to have the right balance of materials. Volumes were added with sensitivity to the original form and windows placed sparingly where required. Maximum use was made of rooflights to allow as much natural daylight into the interiors as possible.

The bedrooms only really needed resurfacing and some tweaks to the spatial organisation. Fitted joinery tidied up all of the loose furniture for both the master suite and the childrens’ rooms. Colour selections, with the help of Farrow & Ball, contrast the more paired down palette of the main living spaces.
The master bathroom was conceived as a calm and introspective space. A large amount of glazing was introduced, such that the room can exist almost entirely without artificial light in daylight hours. None of the windows actually allow a view out or in allowing full privacy in the bathroom, even within the shower area. A large bath, walk in shower are all clad with a white limestone tile. A bespoke vanity unit houses two basins and undercounter storage.
At the top of the house we needed to create a second refuge, this time one for work. As a busy legal professional, a home office was a mandatory provision even pre-pandemic. A small space with great views over London, the inbuilt joinery allows for plentiful storage for paperwork heavy files. A desk, clad with Forbo linoleum allows a soft work surface perfect for writing. Strategically placed windows allow natural light in form two directions.
The stairwell at the top of the house brings the new and the old together. A contemporary lid lands on its Victorian base.














