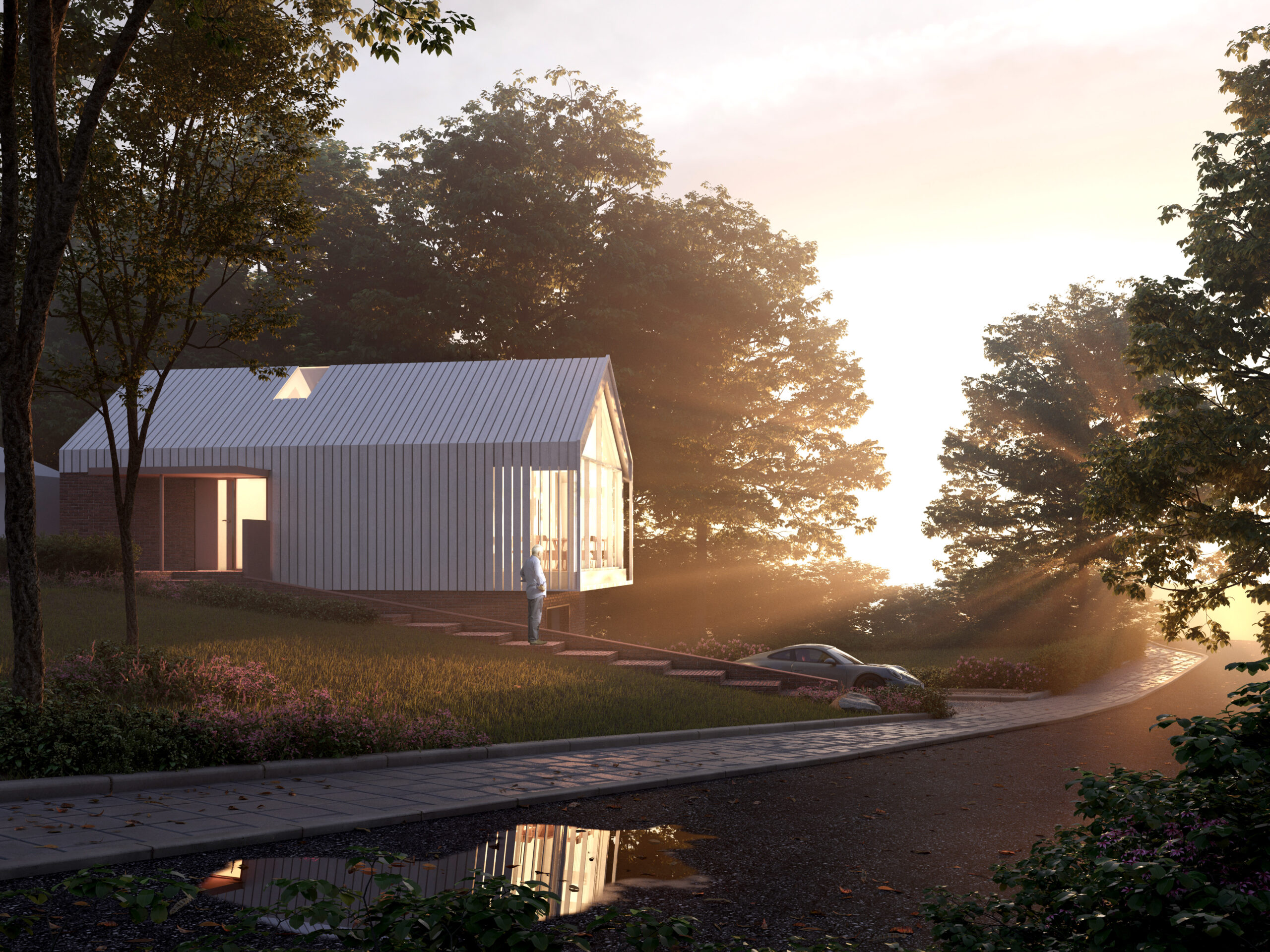
Lineworks Architects were commissioned by a private client to look at the potential for a new build house on the edge of their own garden. The house would be designed to house their parents and would therefore have an intimate relationship with their existing property.
The split volume of the house is further expressed in the material palette. The plinth material is proposed to be covered with brick. This solid masonry construction helps ground the proposal and give it a sturdy base. The brick is more suited to smaller openings which ties well with the location of the sleeping accommodation at this level. The upper section is to be clad with a stained timber boarding. A more lightweight material more suited to the cantilevering mass above, the stained timber wraps the pitched volume of the house above.
The house is volumetrically split into two parts. An irregular shaped plinth which buries itself into the earth and nestles into the ground. This floor houses all the bedrooms and a larger family bathroom. On top of the plinth a pitched roof volume sits above. This houses the main living space, with a large window that looks out over the street. At the entrance position, the upper volume cantilevers over the plinth, allowing for a covered entranceway. To access the top of the site from the bottom a very slow stair rises up from the street level, suitably for elderly relatives to climb.







