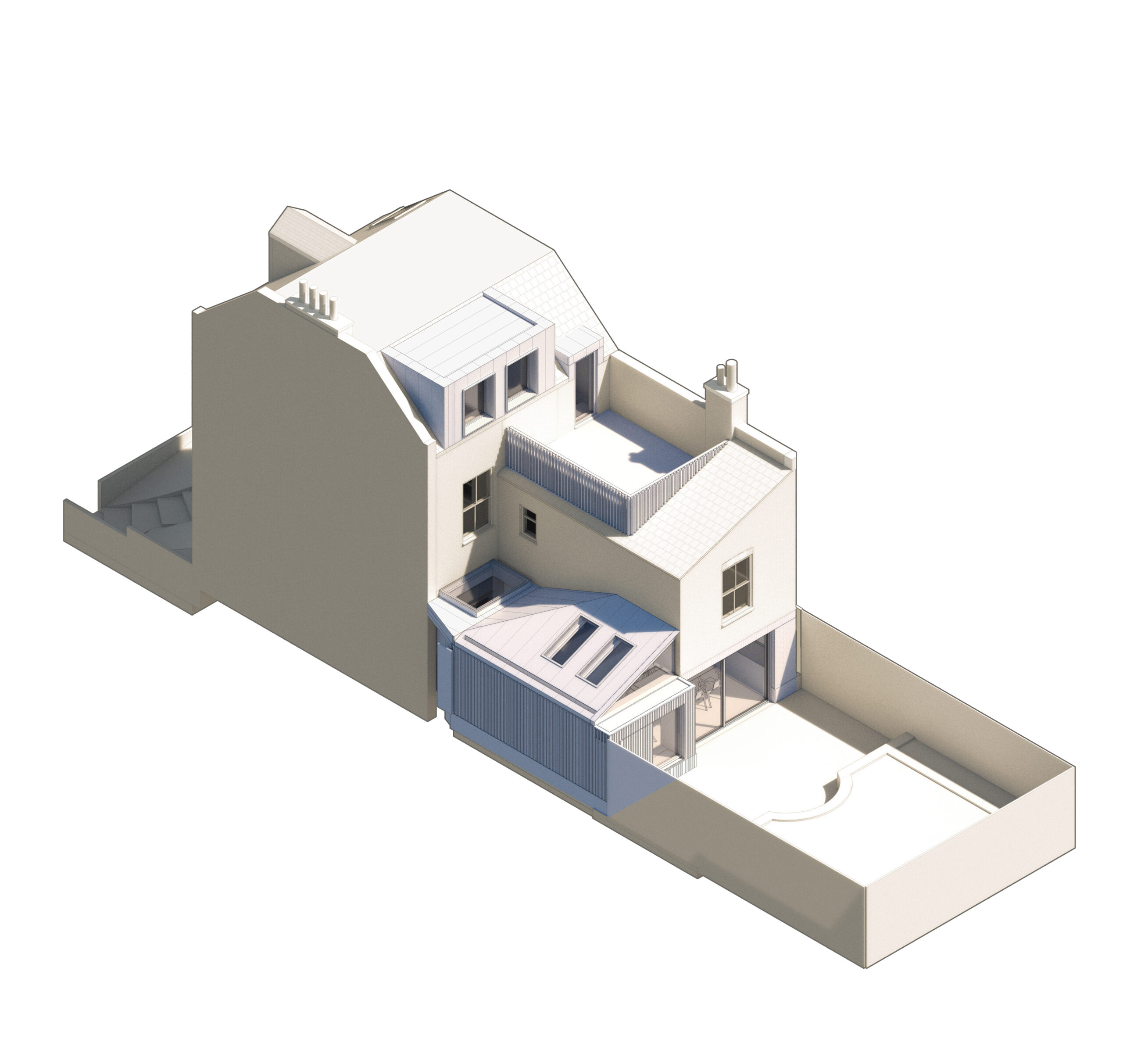One of our favourite small commissions was the proposed alterations and extensions to this beautiful property in the Crouch End conservation area. This was a classic side return and loft extension, but with a twist- the rooftop was of the outrigger was to be used as a roof terrace. The unique form of the extension reacts to the design of the garden facing elevation on the one end and the interface with the house on the other. Lineworks used the pre-application process with Harringey Council to bring the case officer on side with the rooftop terrace. Planning was achieved and so the first rooftop terrace can now exist on the street.

As the ground floor extension was to be purely south facing, we urged our clients not to introduce too much glazing. Instead the combination of a picture window and sliding glass door allow plenty of light into the space. During the hotter summer months a larch shutter can be pulled over the picture window, cutting out the heat. Above this, a triangular window can still let light into the space, but within a deep reveal which cuts out the hottest of the midday sun.
The new envelope creates a nice interplay of light within the new kitchen space with lighting from different rooflights and windows. A soft palette a natural materials such as brick and ash beams compliments the stunning Victorian property perfectly.


